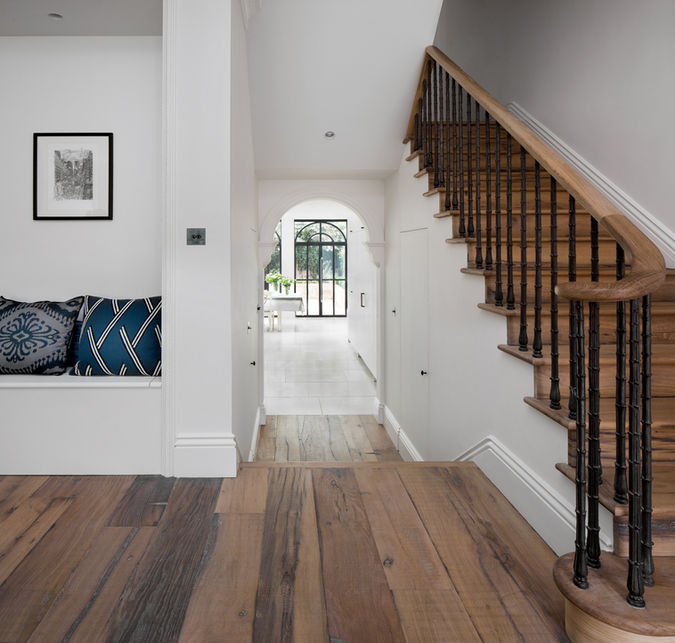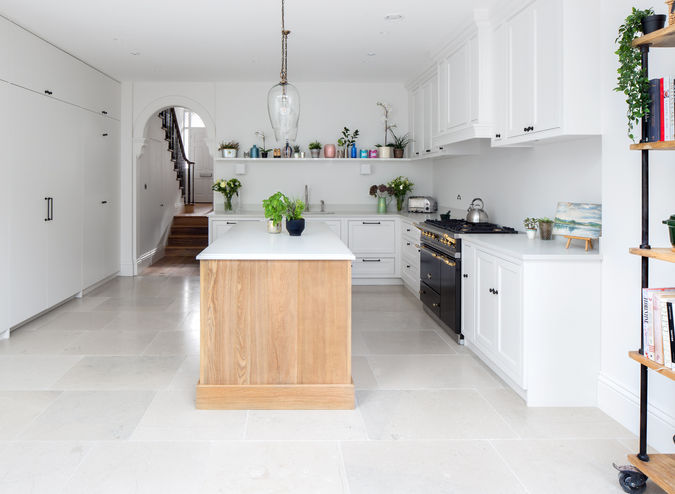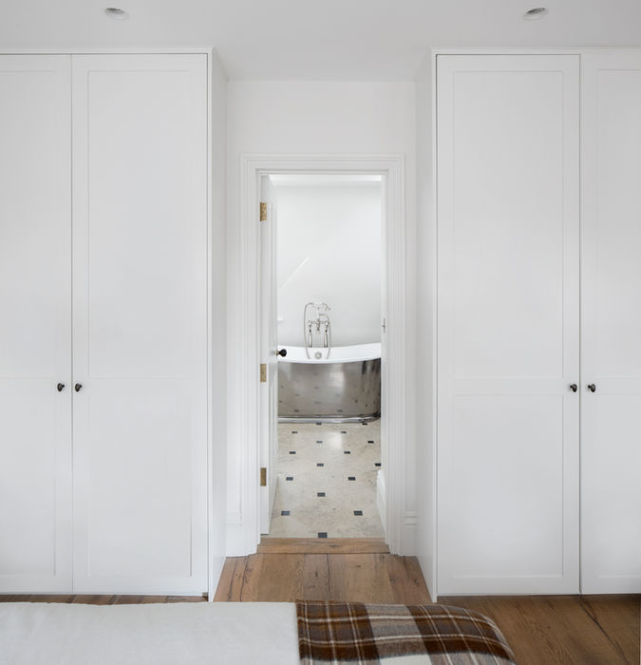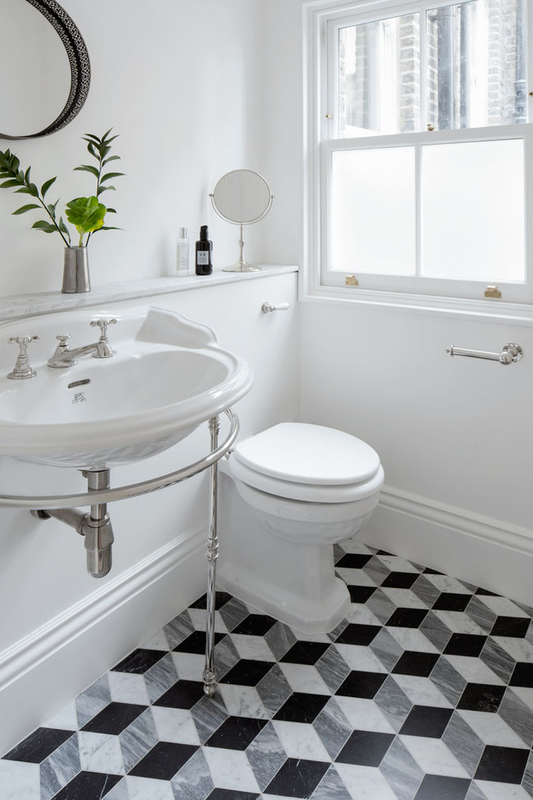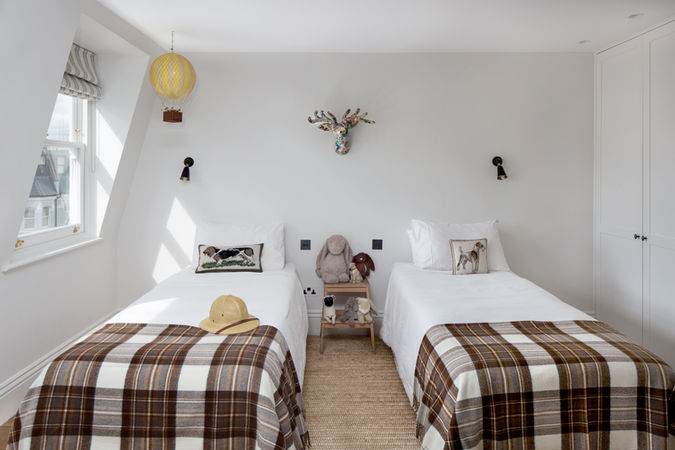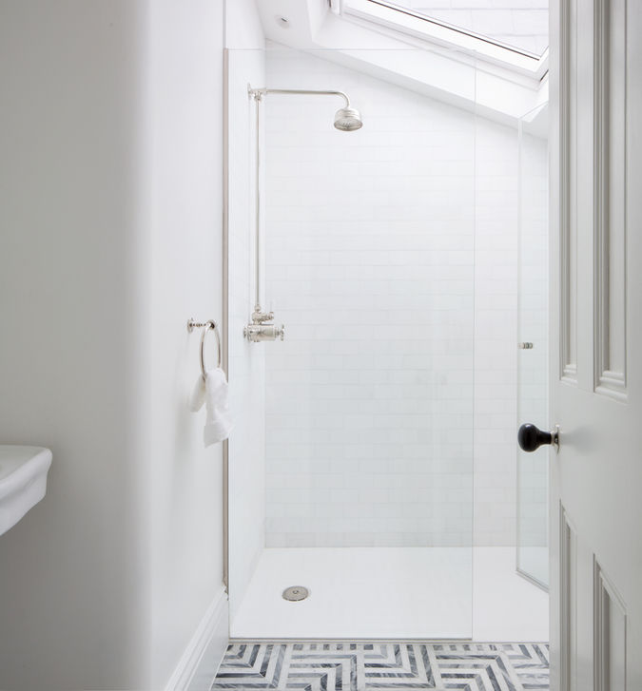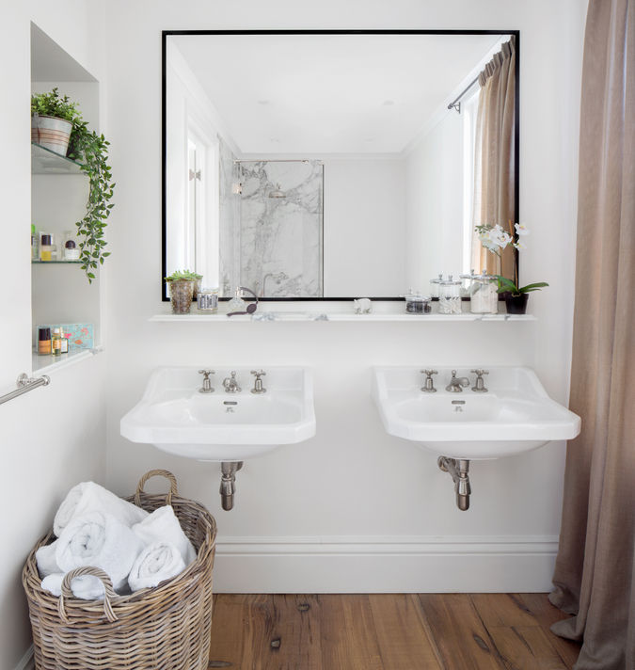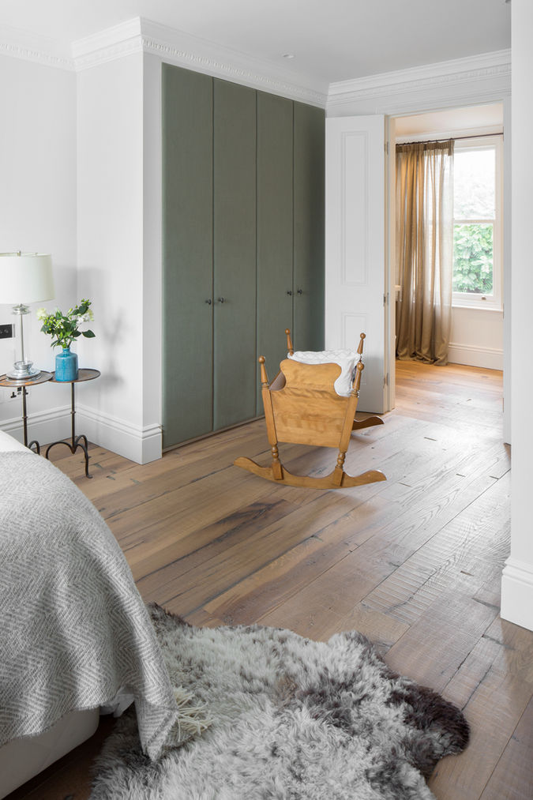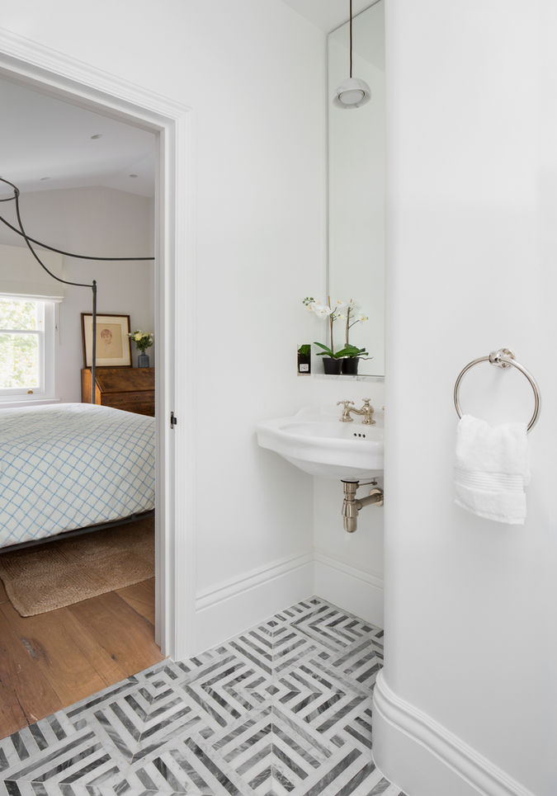top of page
Irene House
Location:
Fulham, London, UK
Photographer:
Juliet Murphy
Date:
2019
Type:
Private House
Fully extended house from ground floor to loft. successfully getting planning permission for a front mansard roof, POD, rear extension and basement. We went back to brick and reconfigured every level playing with natural light.
Irene House is a project for which Tania Udaondo was the Project Architect whilst working at EMR Architecture. All press queries and photo copyright for this project have to be addressed to emilie@emrarchitecture.com

bottom of page

